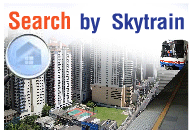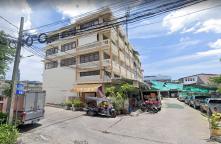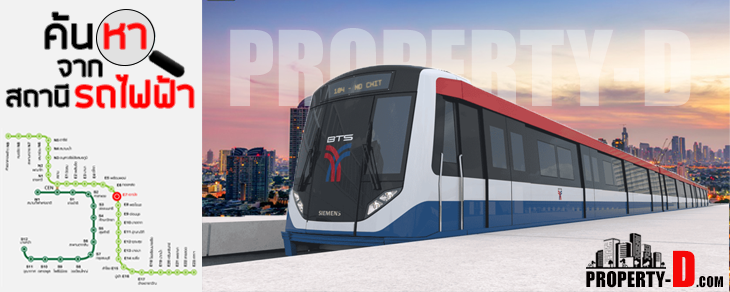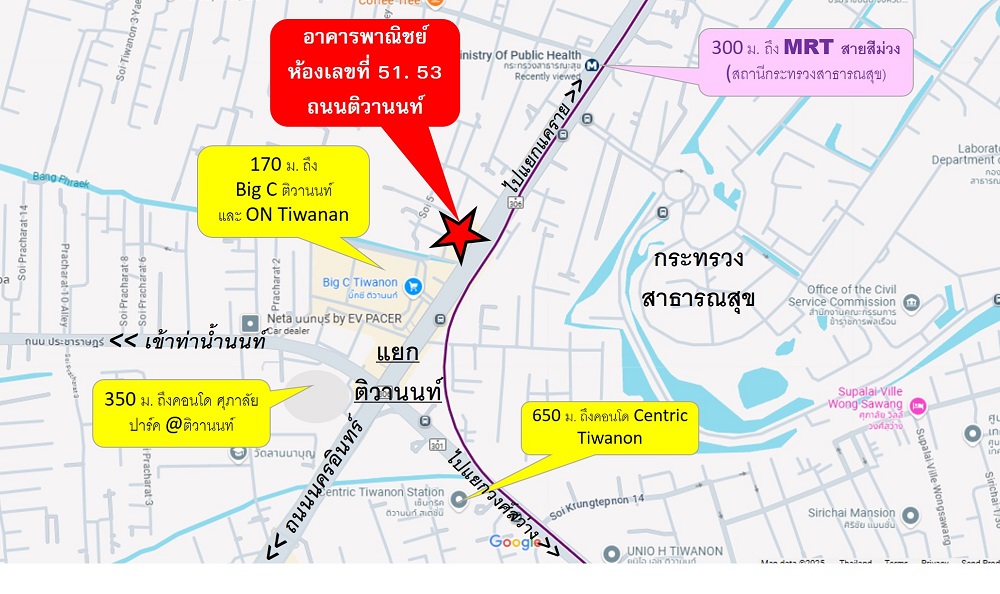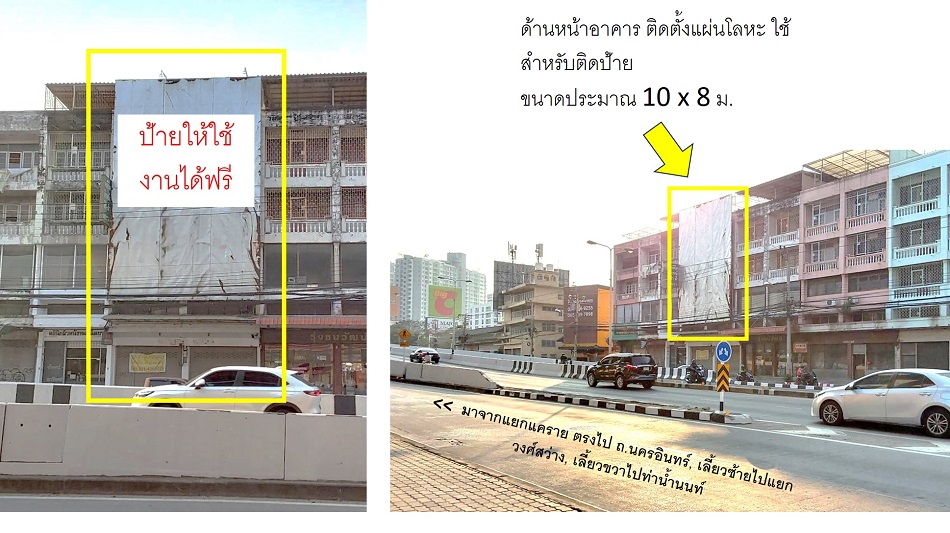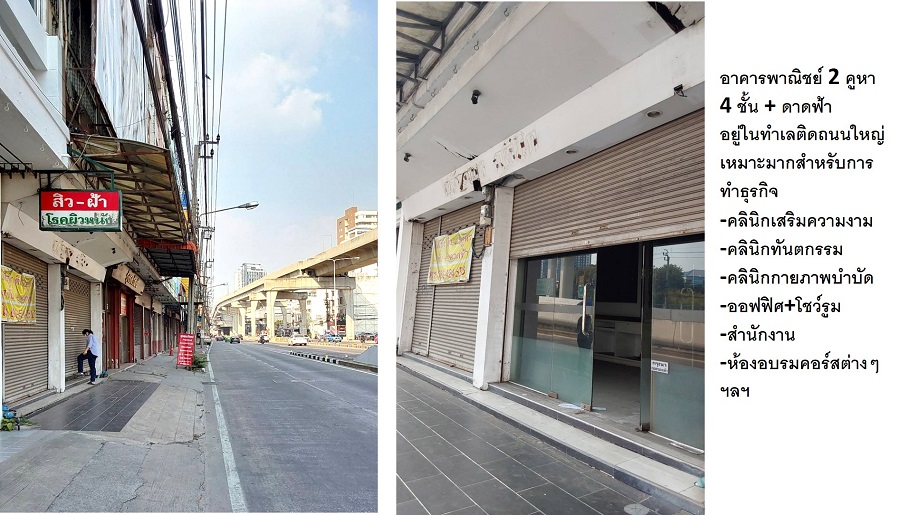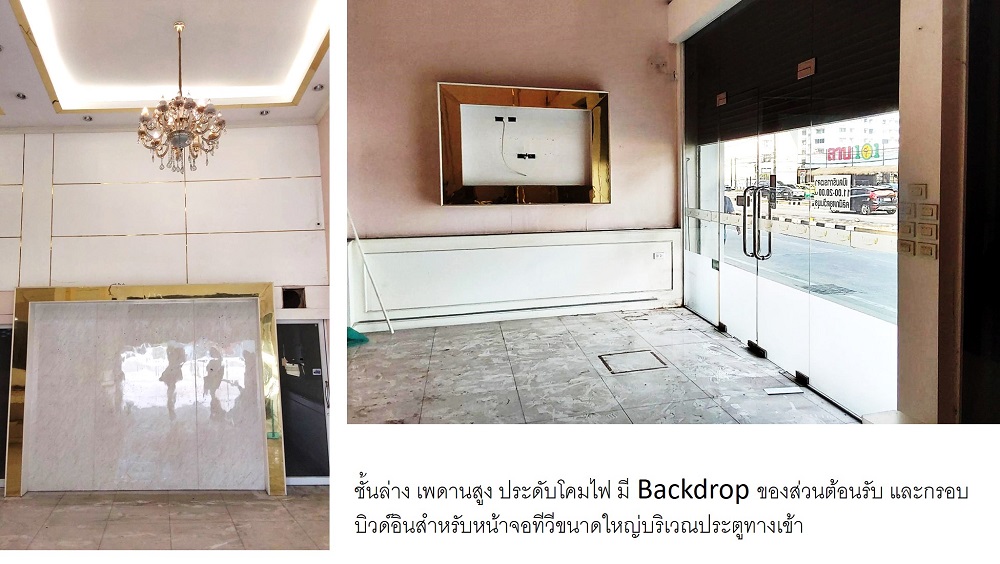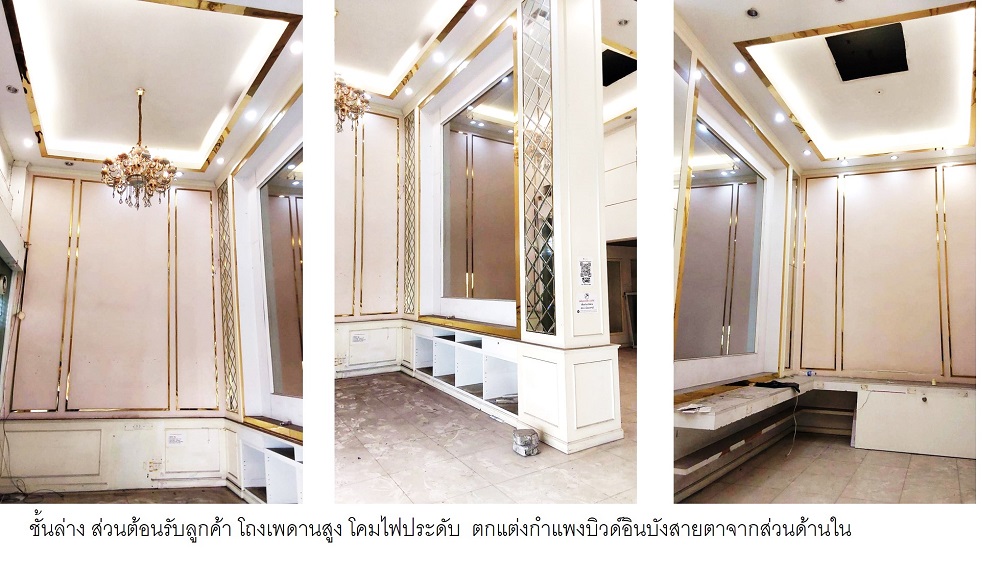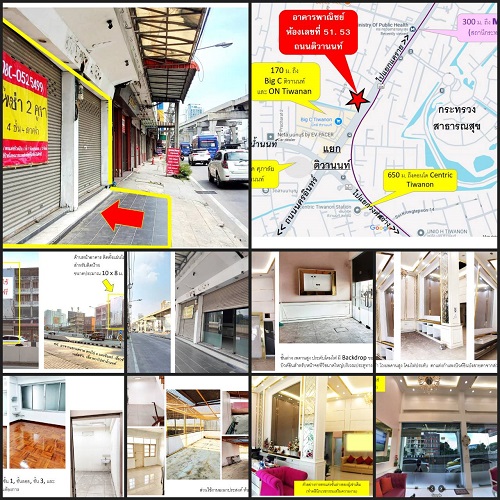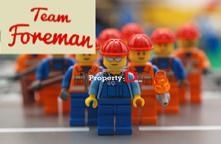|
Property Type
Other Property
|
Home » Property » CB68080001 Two-unit, four-story commercial building for rent, prime location on Tiwanon Road.
Property Detail
Code : CB68080001
Property Type : Commercial Buildings
Transaction :
 Sale Sale  Rent Rent  Liquidate LiquidateZone : The West of Bangkok
Province : Nonthaburi » Mueang Nonthaburi
Quality :
 New New  Second Hand Second HandNo. of Storey : 4 floor(s)
No. of Unit : 2 unit(s)
Size : 128 sq.w.
Rental Price : 50000 Bht/mth
No. of Bedroom : 2 bedroom(s)
No. of Bathroom : 3 room(s)
Detail :
Two-unit, four-story commercial building for rent, prime location on Tiwanon Road.
Rental Rates and Conditions: Rental price: 50,000 baht per month (Payable on the 5th of every month or as agreed upon) - Minimum 1-year contract (2-month security deposit and 1 month's rent in advance on the contract date) - Tenant is responsible for monthly water and electricity bills as invoiced by government agencies. Two-unit, four-story commercial building in prime location on Tiwanon Road, near Big C and the Ministry of Public Health MRT Station. Fully furnished, ideal for a beauty clinic, physical therapy clinic, dental clinic, office, showroom, sales office, special classroom, training room, etc. (**Sorry, no longer available for rent for restaurants or game shops.) **Good location for business.** - Located at the Tiwanon intersection, conveniently accessible via the Ministry of Public Health MRT Station (only 350 meters away). - Located on Tiwanon Road, accessible via Nakhon In and Pracharat Roads. Conveniently located on the Bangkok-Nonthaburi Road. - Near Big C Tiwanon, On Tiwanon, the Ministry of Public Health, Nonthaburi Pier, Krarai Intersection, and Esplanade Shopping Mall. - Near several condominiums, such as Supalai Park @ Tiwanon, Centric Tiwanon, and Knightbride Duplex Tiwanon, providing easy access to a large number of customers. Building Features - Two commercial units, four stories (including a mezzanine) and a rooftop with partial shade. - The interior between the two units is open and connected to each floor, ensuring optimal utilization. - The building spans two units, with a combined width of 8 meters and depth of 16 meters. - Seven sub-units can be partitioned for a total of seven functions: two bedrooms, three bathrooms, a maid's room, a storage room, and a balcony. - Two-phase electricity is installed, capable of supporting multiple appliances and air conditioners (previously rented for a beauty clinic). - Partially furnished with built-in furniture. The ground floor, in particular, features a high, luxurious hall with clean, white, gold, and glass walls. - Furniture: Built-in display cases, glass walls, and reception area walls, backdrops, monitor frames, and chandeliers. - Below, there are full-length glass walls and doors, with lockable steel roller doors on the outside for security during closing time. - The front features an awning and beautiful floor tiles. - Metal panels have been installed to support an 8 x 10 meter billboard in front of the building, making it clearly visible from a distance. Floor Details: **Ground Floor** - Ceiling-high glass doors and walls, with an outer layer of lockable steel roller doors for security. - Large, marble-patterned tiles on the floor, beautifully designed and easy to clean. - The reception hall features luxurious, built-in white and gold walls, with a backdrop and large monitor frames. - Tall glass walls create a sense of spaciousness, with high ceilings, concealed ceiling lighting, and three decorative lamps. - The reception area is divided by a high-rise mirrored display shelf and merchandise display cases. The back area can be used as a work or waiting area. - Decorated with a gold backdrop frame (2 x 2.5 m) and used as a PR area for the shop. - Behind the backdrop, there are two small rooms (approximately 3 x 4 m each), each with a sink. - Under the stairs, there is a shared bathroom (male and female). **Mezzanine** - There is one office with sliding glass doors and windows, which can be used as a staff room, with a partition for storage on the other side. **Third Floor** - Parquet flooring in good condition. - Two large offices (approximately 3 x 4 m) are partitioned with lightweight walls, each with a sink. - The central hall is open and usable. - The back area is divided into a maid's quarters (with one sink) and storage. Sliding glass doors can be opened. - Access to the balcony, accessible for walking and drying clothes. - Outside, a long iron railing runs along the balcony. Theft Protection - 1 bathroom, 1 small multipurpose room **Fourth Floor** - Large white tile flooring for easy cleaning - Divided into two medium-sized offices (approximately 3 x 4 m) with lightweight walls, each with a sink - The central hall is open and usable - Divided into one guest room at the back with windows and a door leading to the balcony. The balcony is walkable and suitable for drying clothes - The balcony is equipped with wrought iron railings along the entire length of the balcony to prevent theft - 1 bathroom, 1 small multipurpose room **Rooftop** - With a roof for shade, water pipes for a pump and water tank - Steel railings installed around the roof, creating privacy and preventing pedestrians from entering neighboring units - No objects left on the floor, allowing for extensive use Location: 51, 53 Tiwanon Road, Talat Khwan Subdistrict, Mueang Nonthaburi District, Nonthaburi Province 11000 Interested? Contact: Khun Noi Tel: 0800525499 No agents, please. Contact infomation
Fullname : คุณหน่อย Email : lionking3436@gmail.com Phone : 0800525499 Fax : Enquiry this property
|


